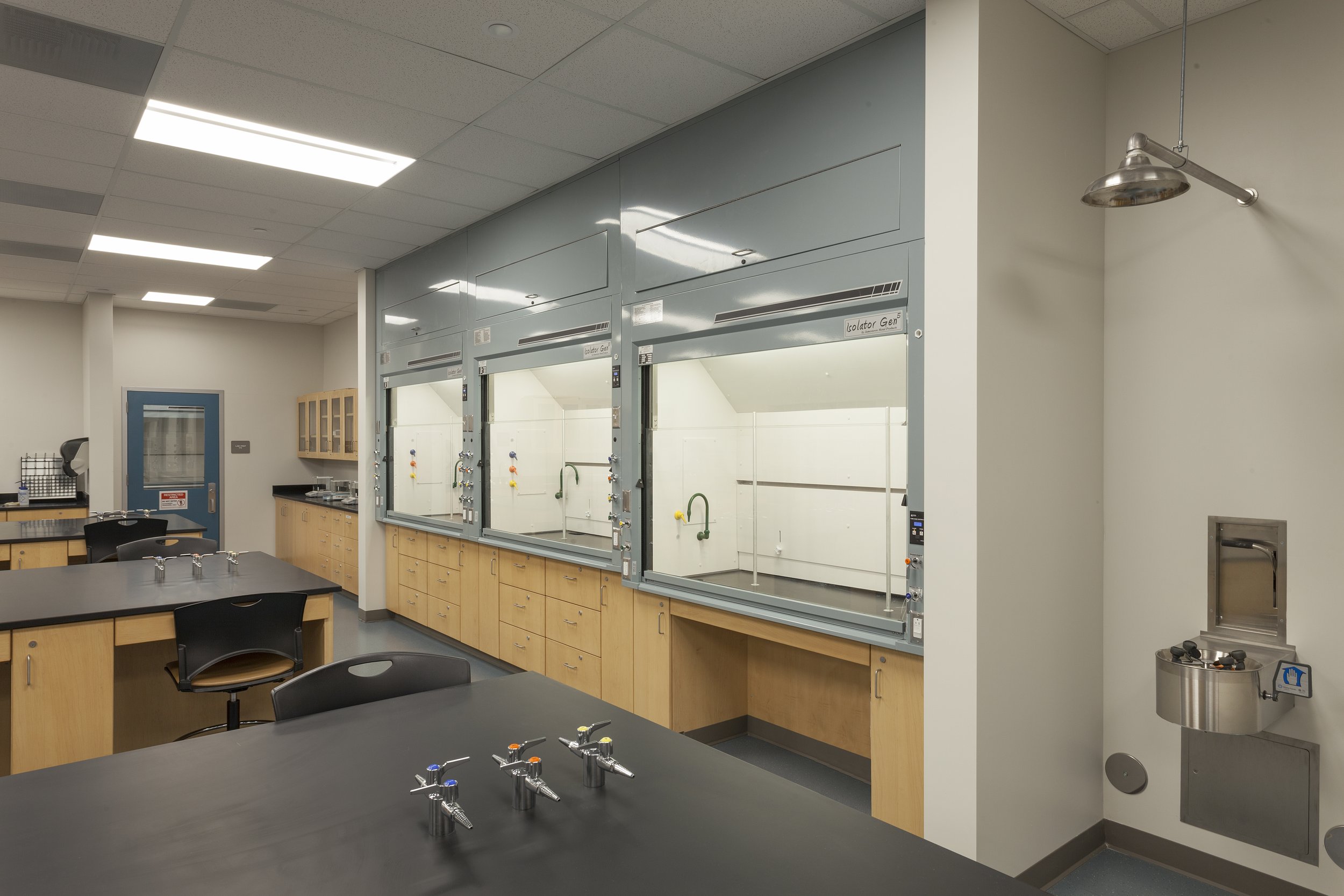
Antelope Valley College
Palmdale Center
Palmdale, CA
This project is the adaptive reuse of a grocery market (45,000 SF) and an attached medical office building (5,500 SF) converted into a new satellite campus for the Antelope Valley Community College District.



The new “self-contained” campus includes spaces such as a student lounge, help-desk and information center, resource center, library, assessment center, bookstore, computer center, wet and dry science labs, conference room, early childhood development center, reading classroom, eight standard classrooms, three large lecture halls, 26 offices, and various accessory and support spaces.
It was convenient that offices, which were required for administrators and faculty, could readily use the converted spaces within the existing medical office side. This includes a new lobby for registration, cashier, records and security. The reuse of most of the interior walls provides for an efficacious and effective design result.






