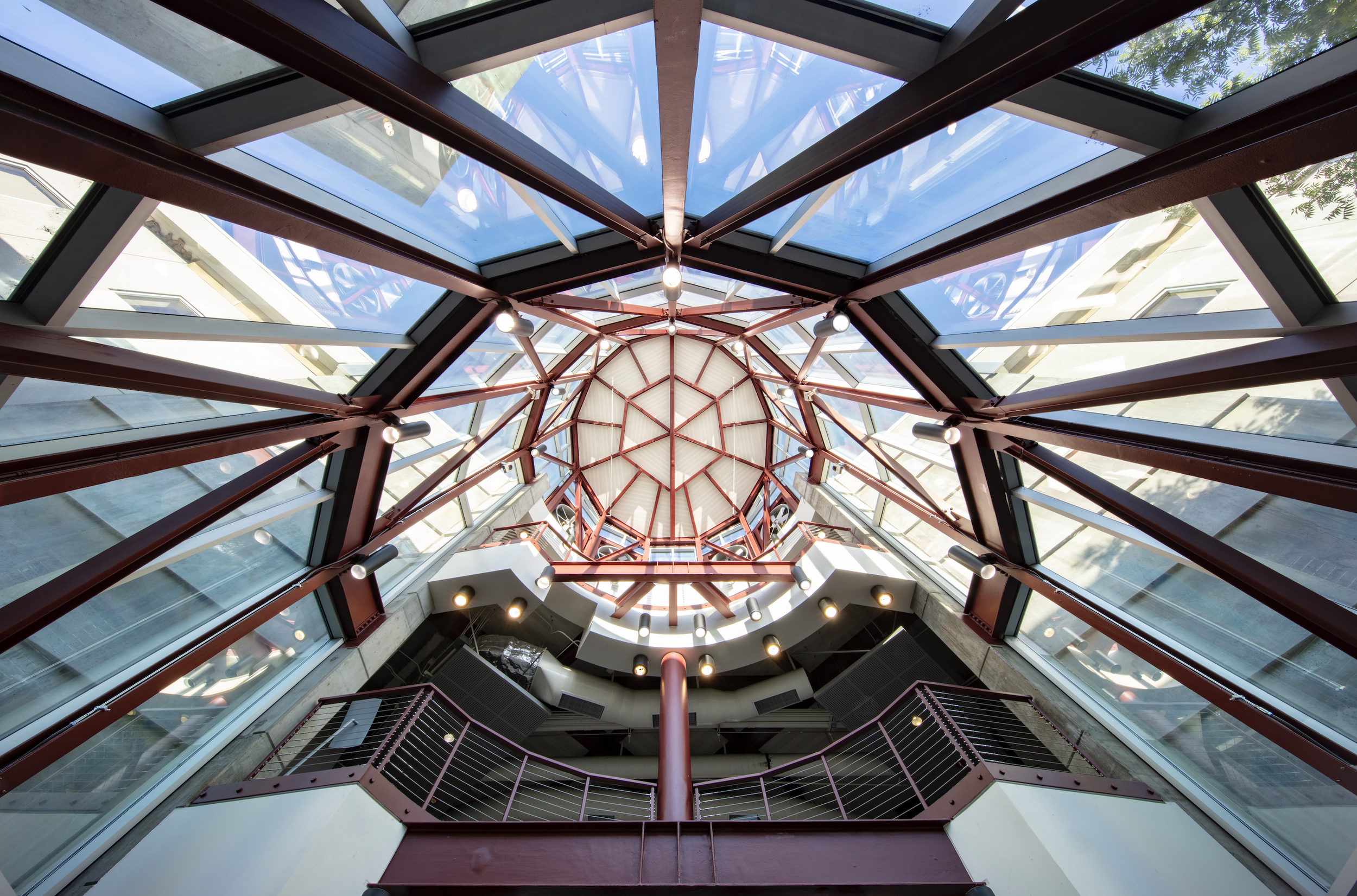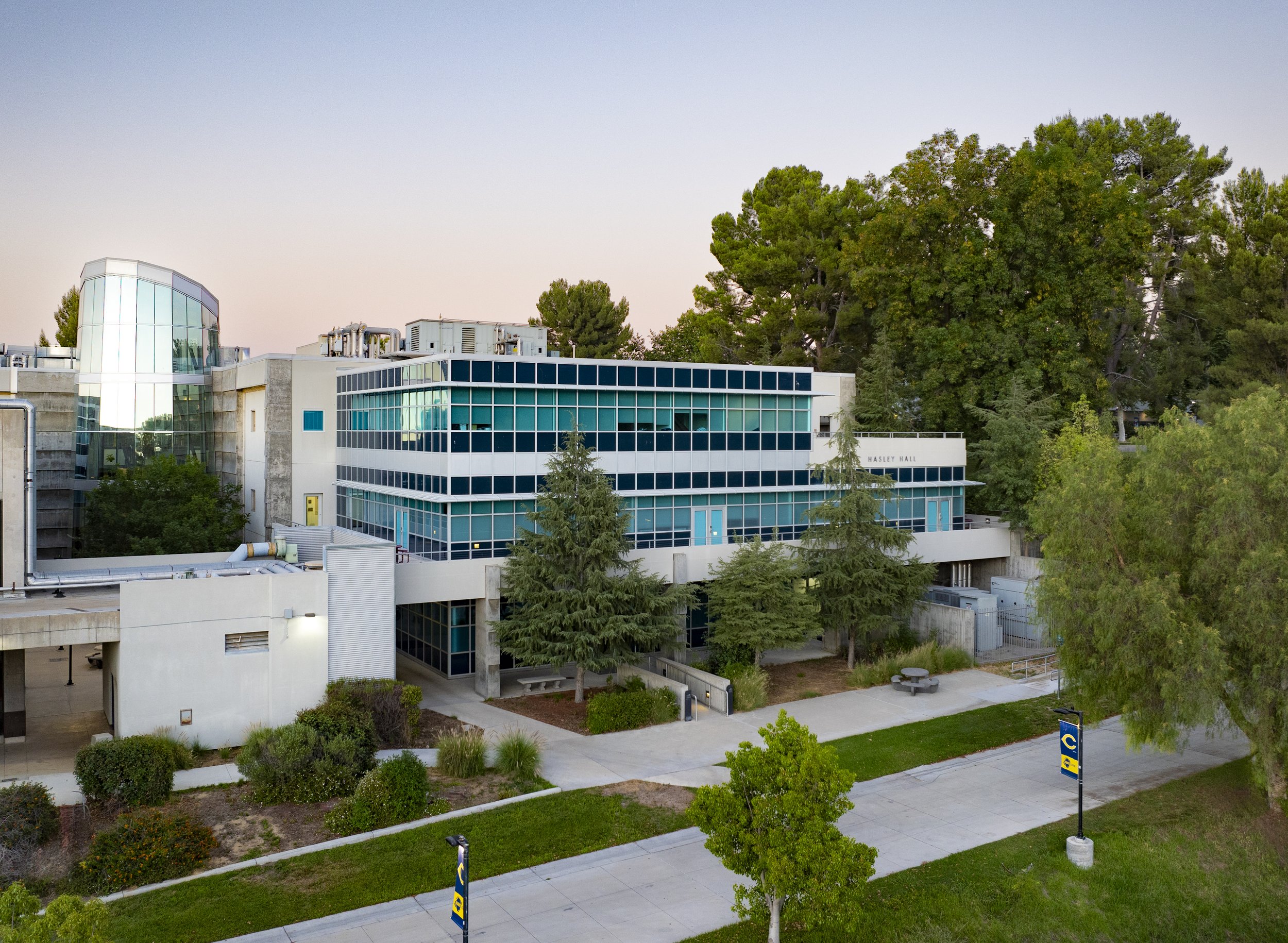
College of the Canyons
Hasley Hall
Santa Clarita, CA
The construction of Hasley Hall was first envisioned by the development of the Santa Clarita Community College District’s 2001 Master Plan and consisted of 30,000 ASF of computer labs, 10,000 ASF of multi-use classrooms, a 120-seat movie theater, the College’s Board of Trustee’s conference suite, and 30 top-floor faculty offices.
The overall structure forms a two-winged building connected by a cast-in-place truncated cone-shaped tower, which acts as the circulation core. This three-story building was planned to fill an under-utilized space identified in the Master Plan between two existing buildings, the Student Services and the Physical Education buildings.

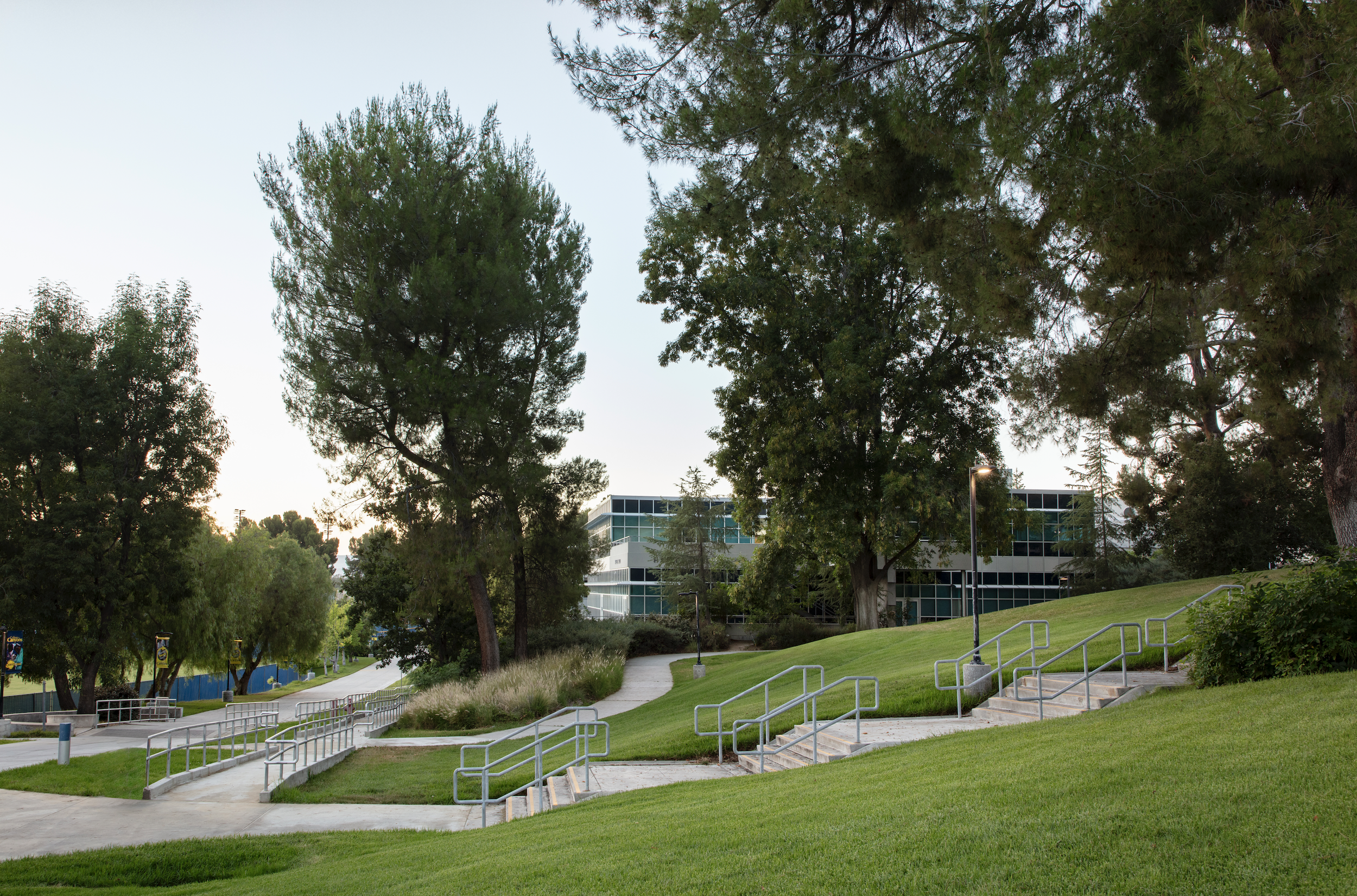
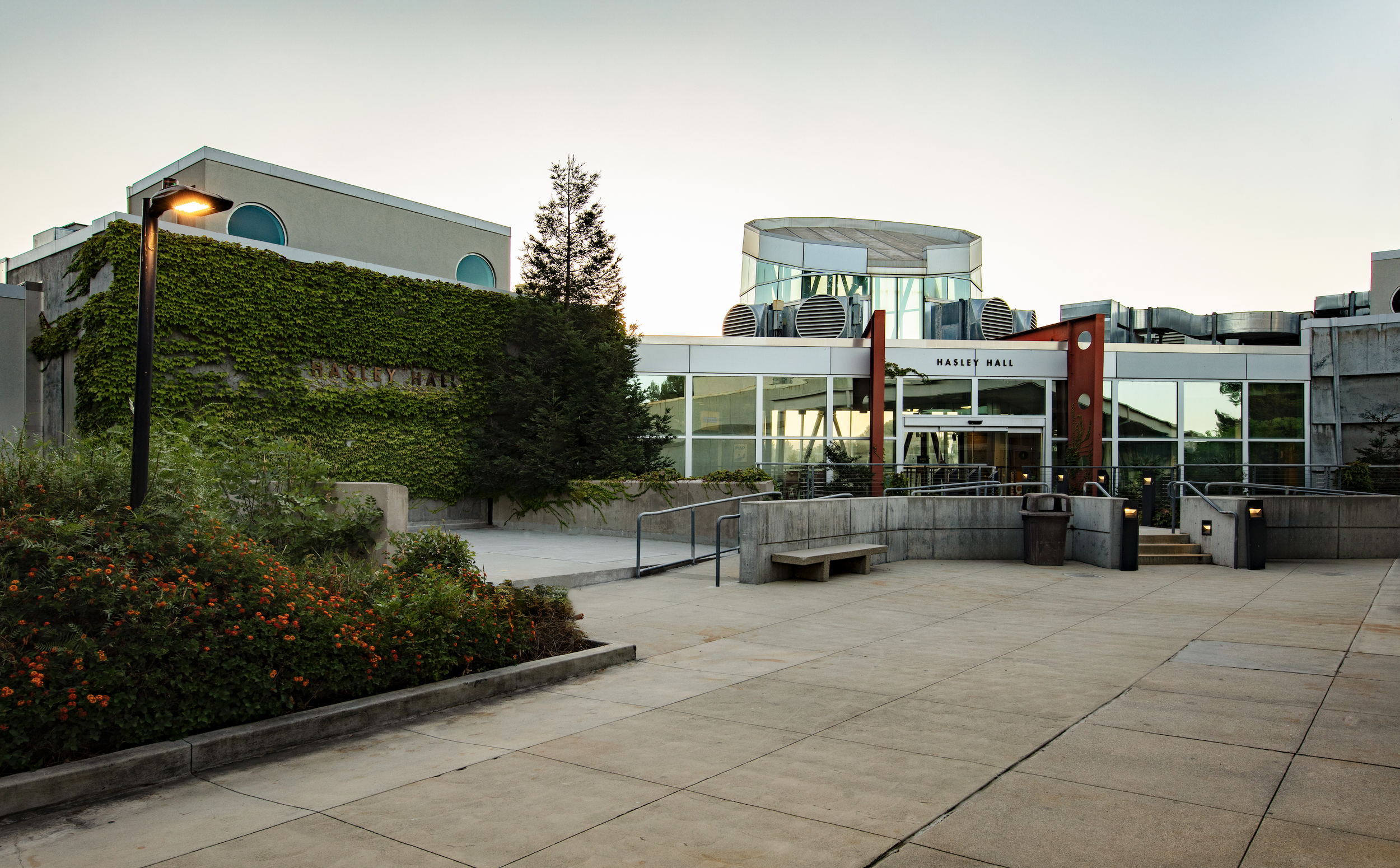


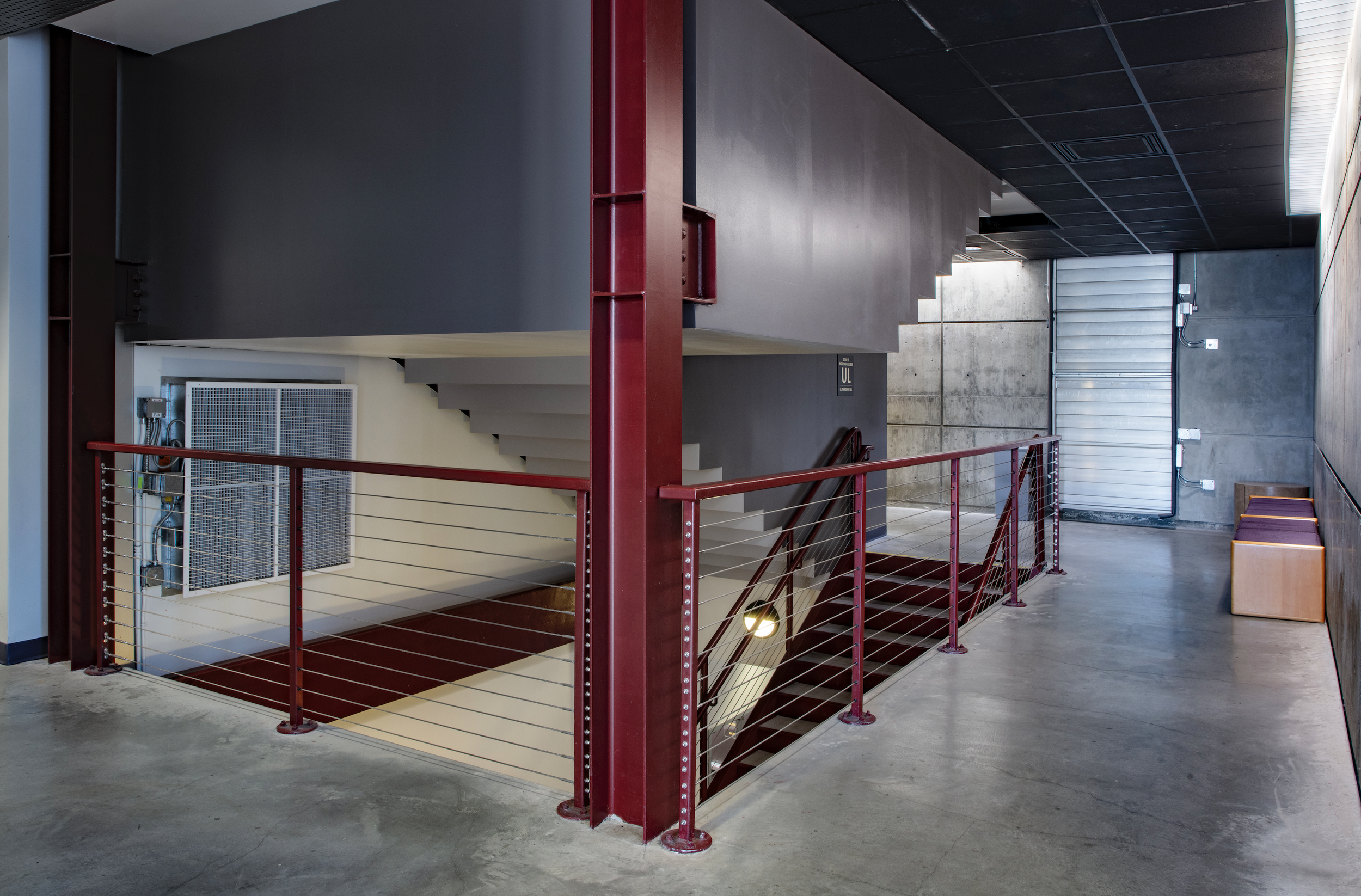
Sustainability was paramount in the selection of building materials such as the single-ply PVC roofing, concrete flooring, recycled floor and wall coverings, sun control and shading devices. The Building’s success is directly linked to the flexibility and spaciousness of the Building’s various learning environments. Hasley Hall’s unifying architectural aesthetic has created dynamic spaces, while at the same time ensuring user-friendliness through a simple and functional circulation design.
