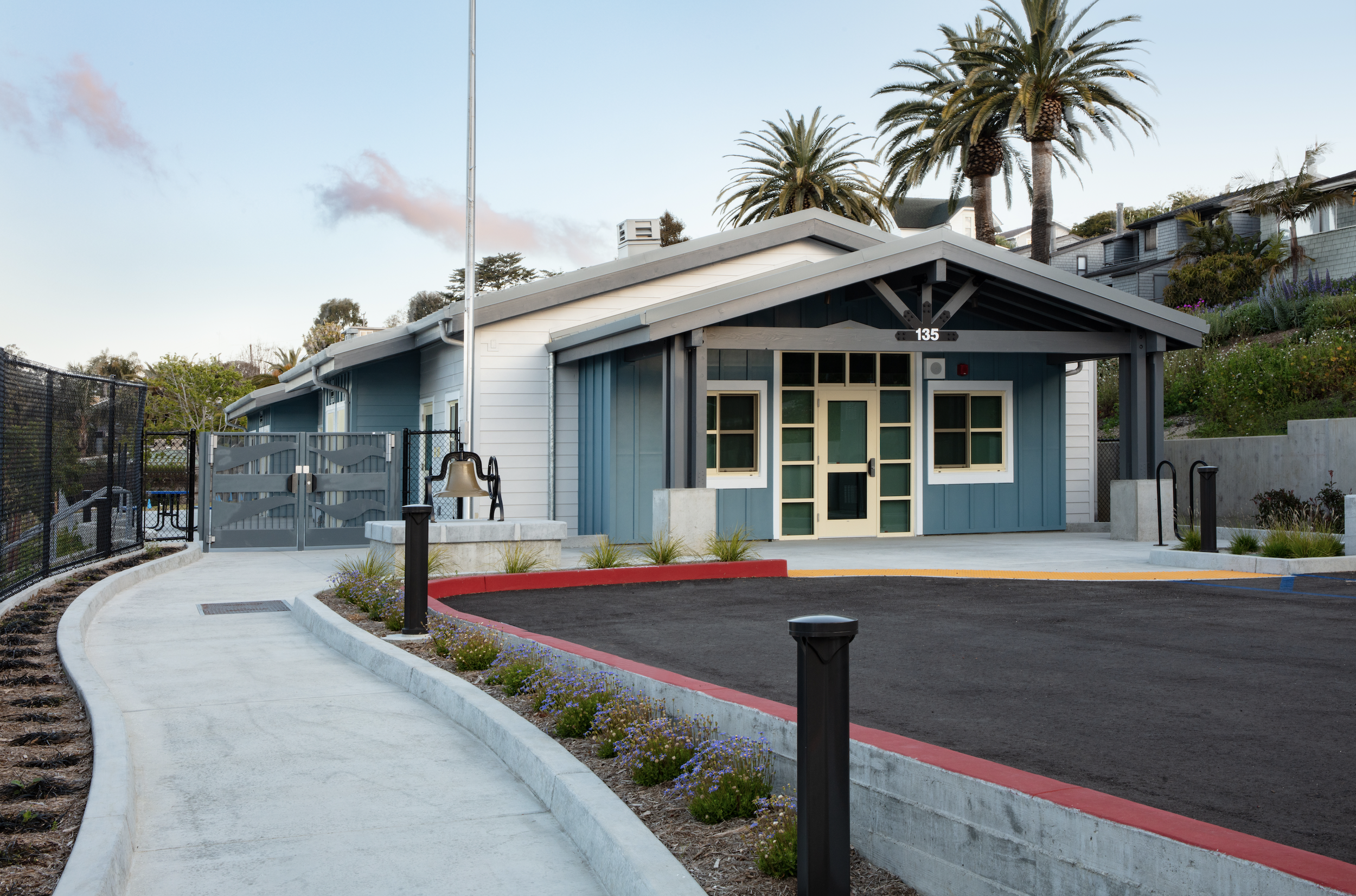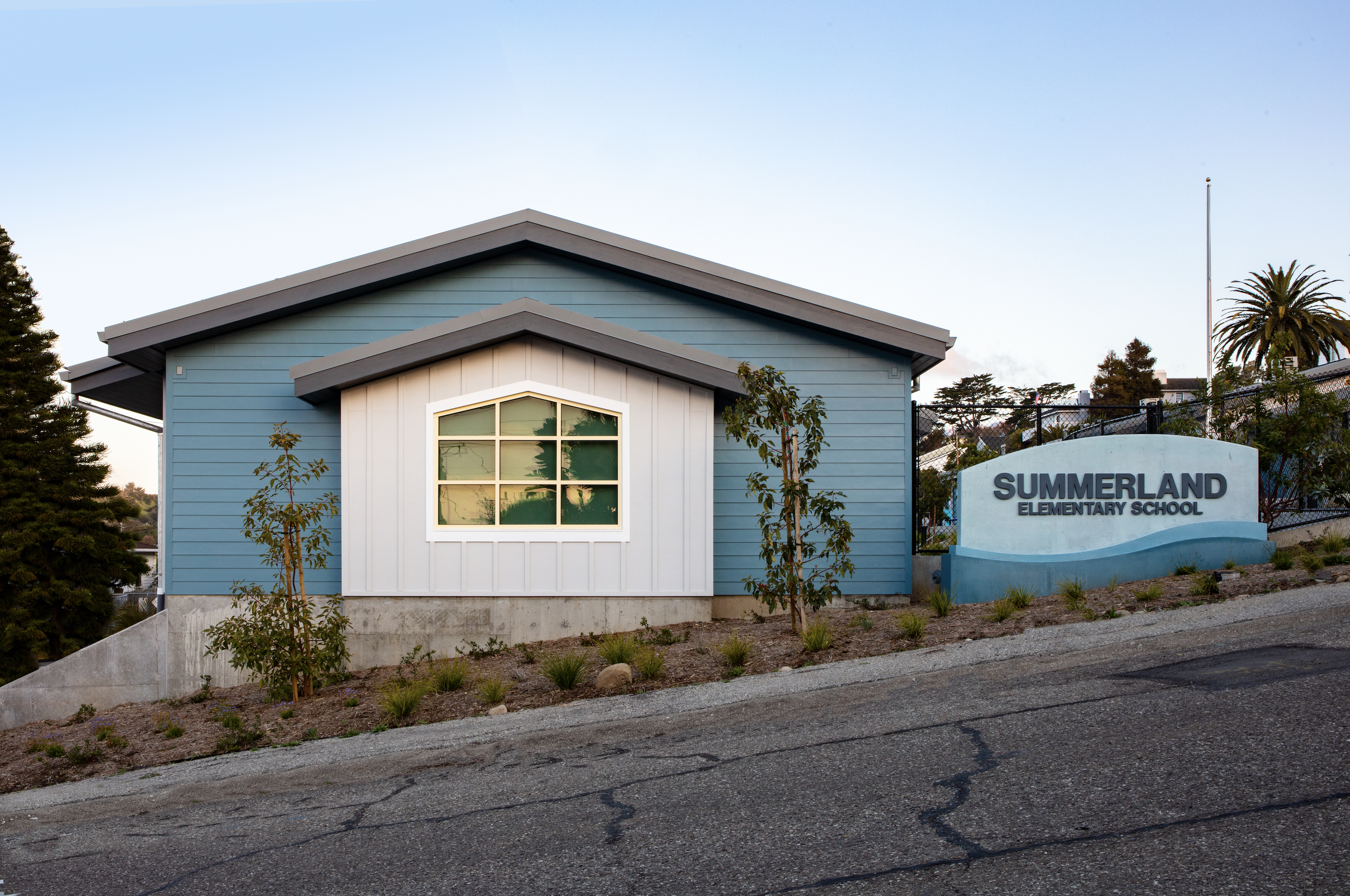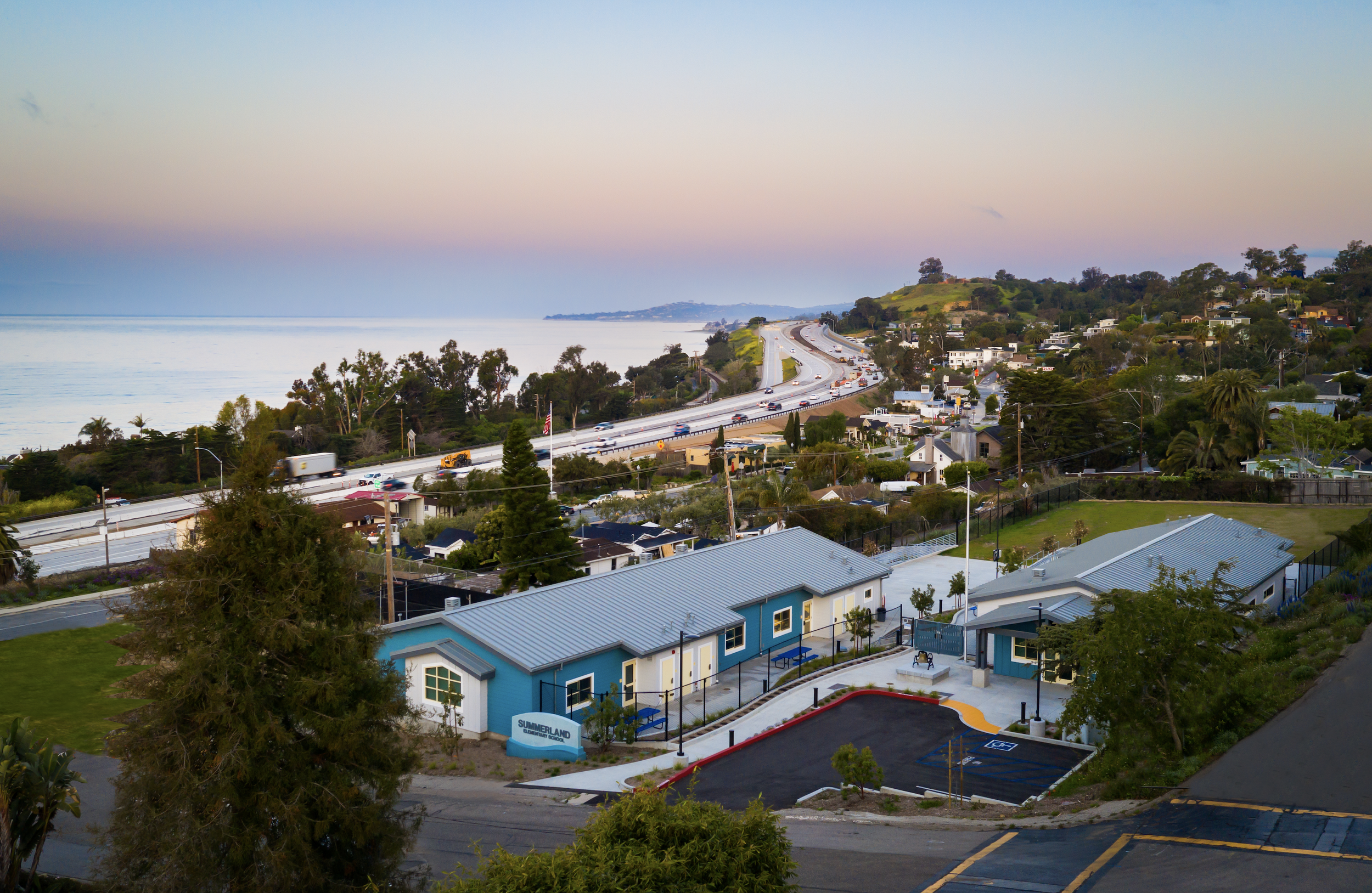
Carpinteria Unified School District
Summerland Elementary School
Carpinteria, CA
The Summerland Elementary School campus required a comprehensive rebuild.
This new campus completely replaced the original, designed to honor the coastal Summerland community's distinct topography and vernacular.

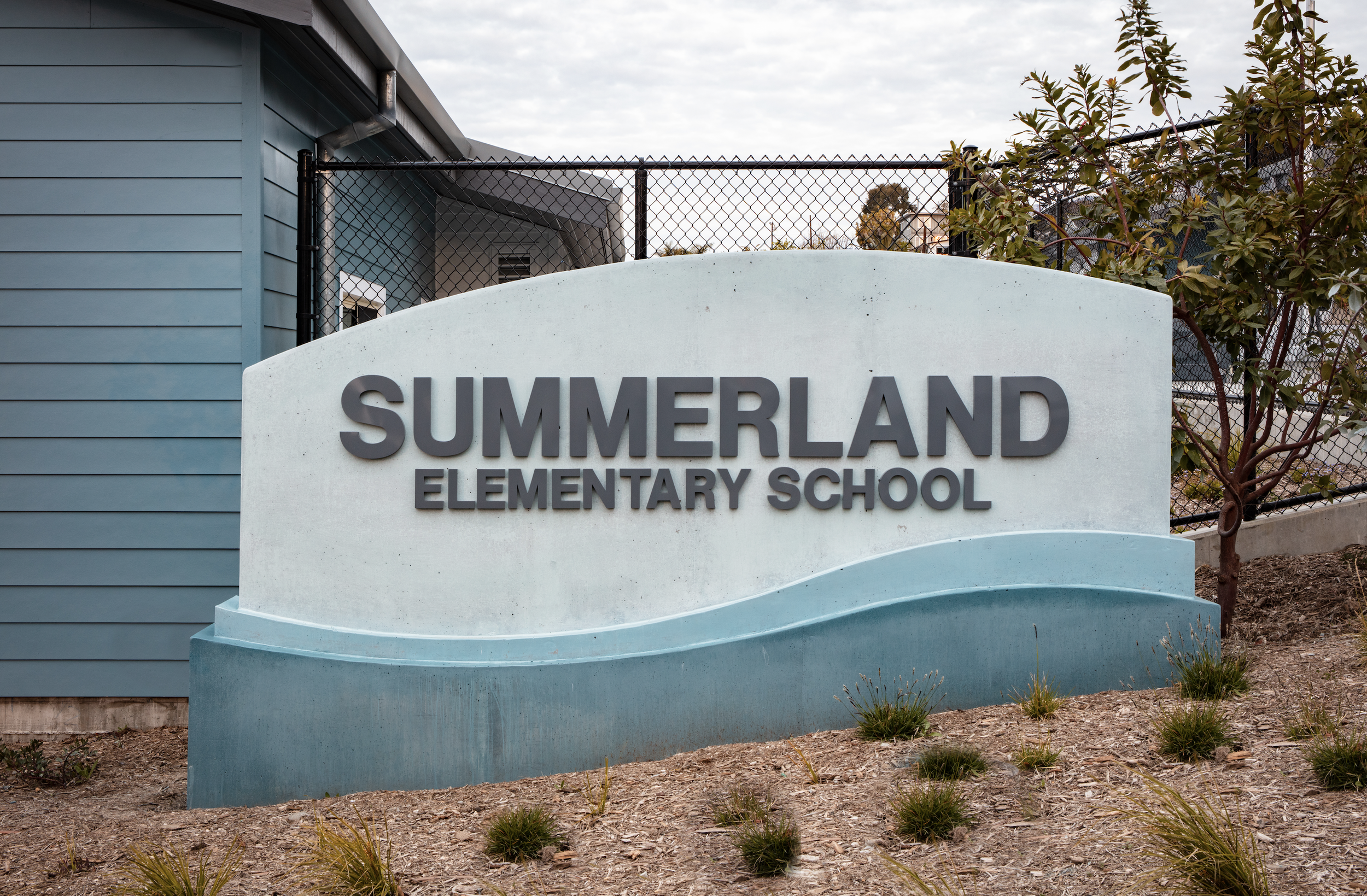
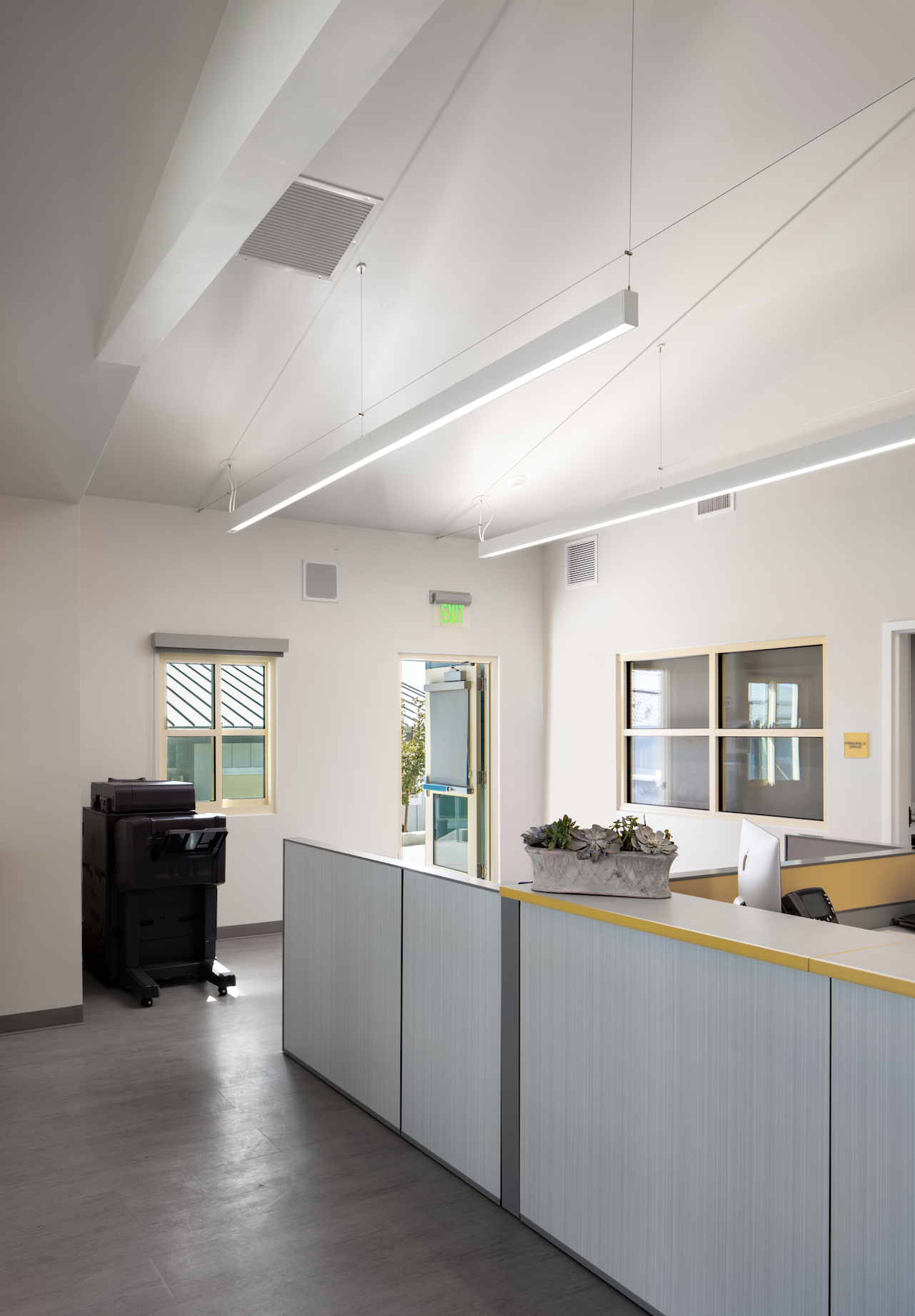
Located on a hillside in the coastal community of Summerland, California, the initial site of Summerland Elementary School was a collection of portable classroom buildings over 35 years old. The hillside site provided spectacular views and natural ventilation opportunities from the coastal breezes, allowing the design not to require HVAC cooling.



The design of the new campus architecture intentionally fits into the coastal vernacular of the Summerland community. The site's steep topography allowed the plan to separate the campus into two areas: The administrative staff and the kindergarten students utilize the northern plateau, with older student facilities located on the lower southern plateau. For safety reasons, the administrative office acts as the campus hub that all visitors must enter to visit campus. Site ADA access points are purposely integrated with the site.
In addition to designing the buildings, the Architect selected classroom furniture that allowed for flexible classroom layouts, with classrooms designed so that each teacher can freely choose how to set up the rooms daily according to Carpinteria Unified's contemporary "learn-by-doing" methodology.


