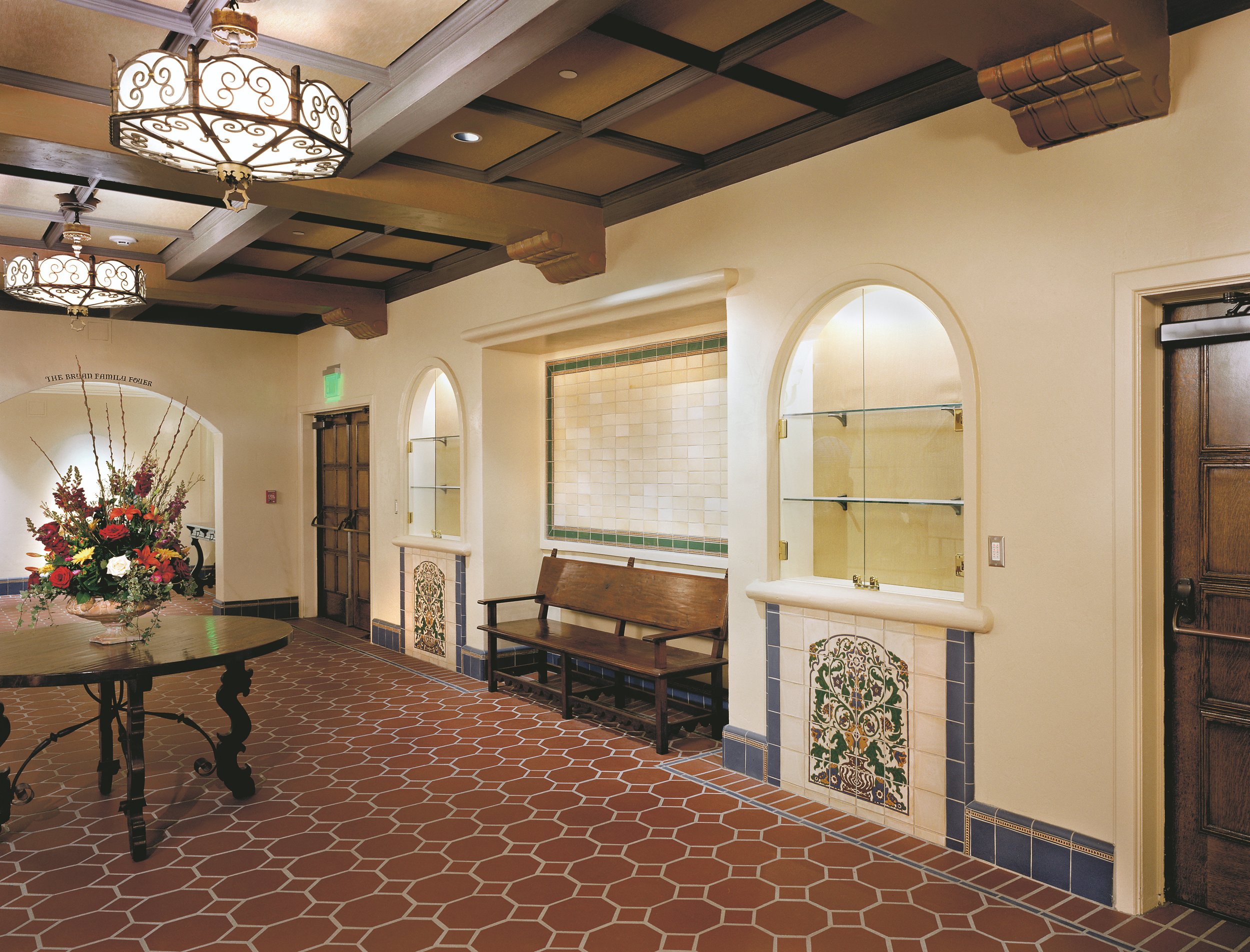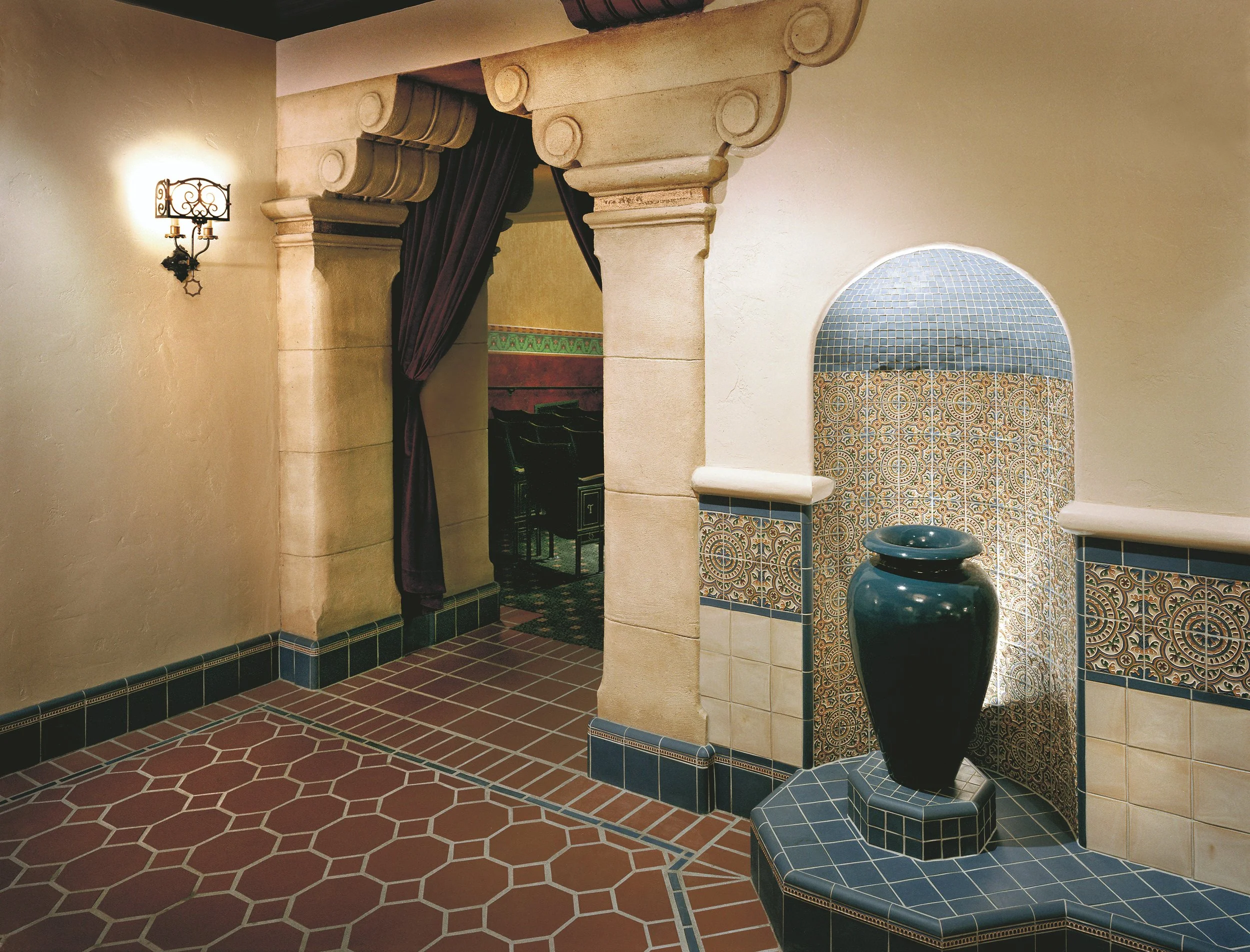
Santa Barbara Unified School District
Santa Barbara Junior High School
Marjorie Luke Theatre
Santa Barbara, CA
Santa Barbara Junior High School was built as a Works Progress Administration project on a 16.44 acre site in the 1930’s. The artisans who originally worked on the project created a beautiful building in the Spanish Colonial Revival style. After 60 years of being maintained under minimal school budgets and used as the central gathering spot for junior high assemblies, the auditorium had lost its luster.
The theatre was improved technically to a standard that now allows it to be rented out to professional productions. New rigging, computerized lighting, and a state-of-the art control booth were added without detracting from the aesthetics. The acoustics were enhanced both through amplification and by adding sound absorbing material in appropriate locations. A new stage floor was provided and designed to accommodate dance productions. Backstage, a new scene shop and accessible dressing rooms are now available.



A newly sloped concrete floor provides full ADA accessibility and a lift to the stage was included that did not interrupt any of the original decorative elements. A new tiled foyer was carved out of the back of the original auditorium to include ticket booths and a central gathering area. The selection of tile at the new foyer was sensitive to the existing historic tiles used throughout the campus that are listed with the Tile Heritage Foundation. Refurbishment of the original wood theatre seats included adding upholstery, and refinishing the wood and metal components.
Details on the metal end panels were enhanced and the original hat racks were restored. Existing lighting fixtures were refurbished and replicas were provided when necessary. A kiosk was added adjacent to the exterior building entrance to update students and the pubic on upcoming events. All of the iron work was originally designed and hand constructed.
Maintaining the architectural heritage of this designated historical landmark was accomplished along with the constraints inherent in a publicly bid project. Additionally, the architects met the challenge of providing a facility utilizing durable, institutional grade materials appropriate to an educational facility that do not appear as such. A truly exceptional original design has been enhanced and preserved for many years to come.



